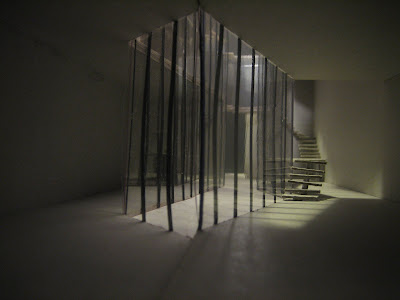
Tuesday, March 17, 2009
Thursday, November 6, 2008
Theoretical and Conceptual Approach
My theoretical and conceptual approach was framed by two main observations of Coogee:
- the figure ground shows orgnisation of buildings that create negative/left over space
- infrastructure is based on the grid and dominates the organic landscape
My approach was not to oppose the grid by using organic shapes but to use the grid to create new geometry lines. The geometry lines relate to surrounding buildings, street corners and site boundaries - highlighting certain views and aspects of the building.
Also, by using different levels of openess in structure the boundaries between interior and exterior spaces are blurred. This has been done by making outdoor spaces feel indoor and indoor spaces feel outdoor.
- the figure ground shows orgnisation of buildings that create negative/left over space
- infrastructure is based on the grid and dominates the organic landscape
My approach was not to oppose the grid by using organic shapes but to use the grid to create new geometry lines. The geometry lines relate to surrounding buildings, street corners and site boundaries - highlighting certain views and aspects of the building.
Also, by using different levels of openess in structure the boundaries between interior and exterior spaces are blurred. This has been done by making outdoor spaces feel indoor and indoor spaces feel outdoor.
Tuesday, November 4, 2008
Monday, November 3, 2008
Wednesday, October 15, 2008
Friday, October 10, 2008
Wednesday, August 20, 2008
Mapping Exercise
Threshold : By Landscape.
Built fabric is bounded by the organic form of landscape, but at the same time ignores it by domination through the grid.
Threshold : On Site

Insertion : Figure Ground

Insertion : Void as Space

Reciprocity : A move from Architecture > Landscape
to Architecture = Landscape
Reciprocity : A move from negative outdoor space to a defined positive outdoor space

Tuesday, August 12, 2008
Sunday, June 15, 2008
Tuesday, June 10, 2008
Model Progression
Sunday, June 8, 2008
Precent Examples: Framed Glass
To frame a building...
Will use this idea to highlight the courtyard void of the building. From the street, the vertical elements will be seen rising two floors - accentuating the void.
Facade - concept and ideas
The facade will use horizontal geometry lines (in the vertical plane) to align with openings in the adjacent buildings

Subscribe to:
Posts (Atom)












































